Ground Floor
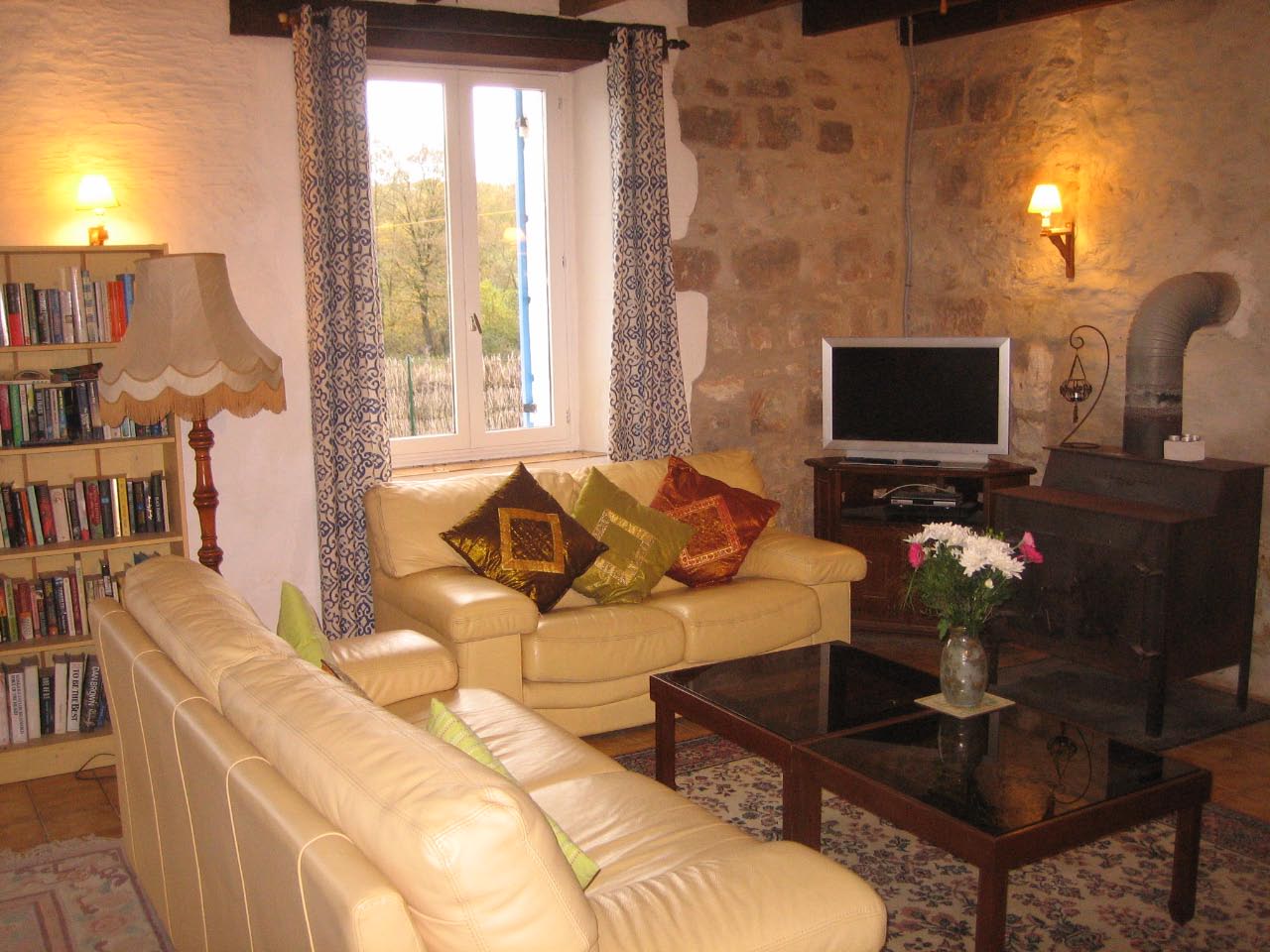 Large open-plan lounge, comfortably furnished with two settees and two armchairs, coffee tables, bookshelves
with lots of books in English, satellite TV, DVD player, and a ceiling fan. Tiled floor with several carpets, wall lights
and a large window looking onto the front garden.There is a wood-burning stove for winter heating if required.
A side door leads from the lounge onto the paved terrace, which has a full complement of white furniture, parasol,
and a stone barbecue. One end of the terrace is roofed, and has ambiance lighting.
Large open-plan lounge, comfortably furnished with two settees and two armchairs, coffee tables, bookshelves
with lots of books in English, satellite TV, DVD player, and a ceiling fan. Tiled floor with several carpets, wall lights
and a large window looking onto the front garden.There is a wood-burning stove for winter heating if required.
A side door leads from the lounge onto the paved terrace, which has a full complement of white furniture, parasol,
and a stone barbecue. One end of the terrace is roofed, and has ambiance lighting.
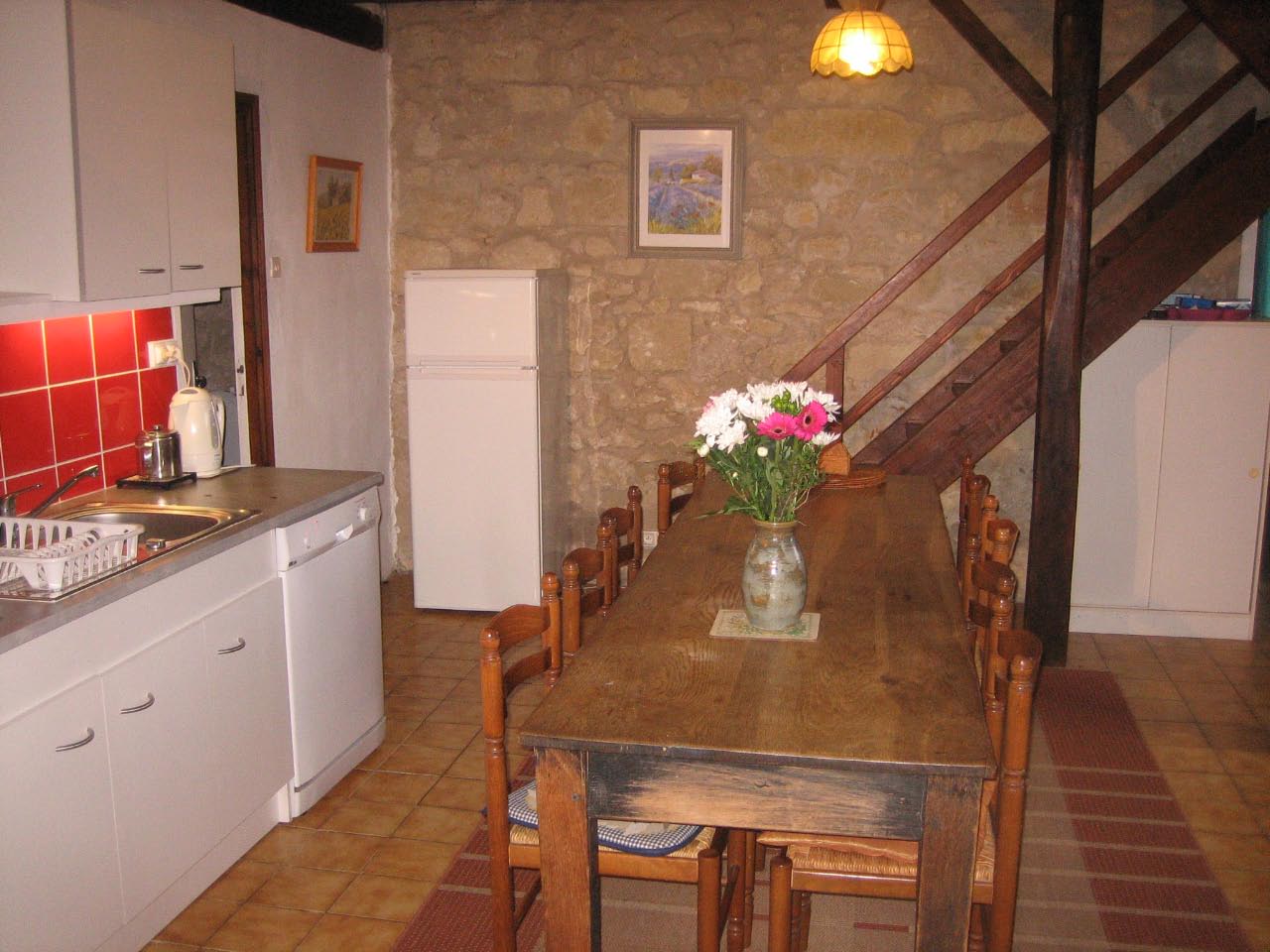 Dining room/kitchen area accessible from the lounge through a wide archway. Long monastery table with chairs,
4-burner gas-hob,large electric mini-oven, microwave cooker, dishwasher, stainless-steel sink with drainer, fridge/freezer,
cupboards and shelves, electric kettle, coffee machine, toaster. Large window looking onto the front garden.
Dining room/kitchen area accessible from the lounge through a wide archway. Long monastery table with chairs,
4-burner gas-hob,large electric mini-oven, microwave cooker, dishwasher, stainless-steel sink with drainer, fridge/freezer,
cupboards and shelves, electric kettle, coffee machine, toaster. Large window looking onto the front garden.
Shower-room with WC and wash-basin accessible from the dining area. Large, efficient shower with water heated by an electric immersion heater. Small window looks onto the driveway. Mirror and shelf above washbasin. Two towel-rails. A second WC room with sink and mirror is accessible from the lounge
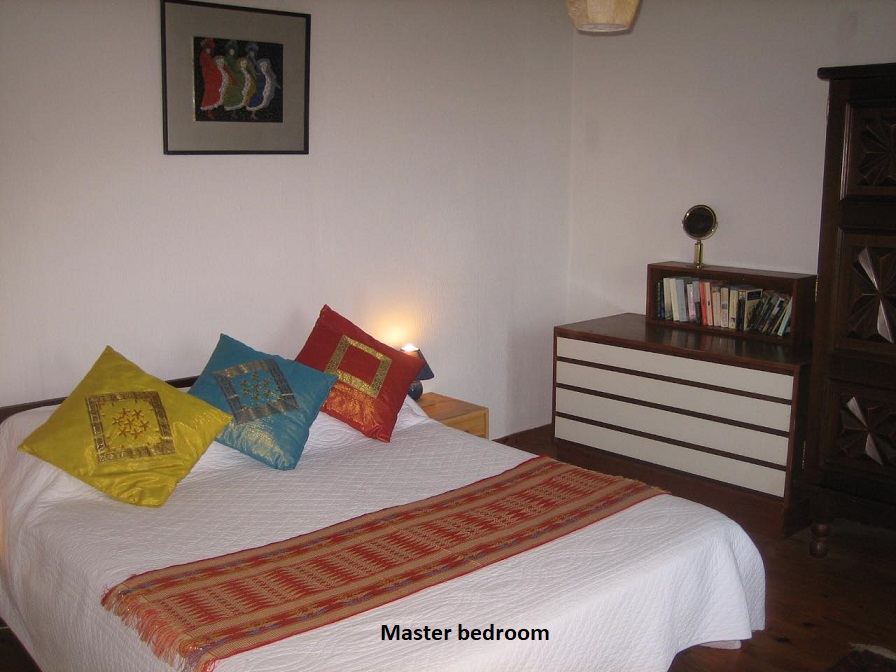 Main bedroom access from the dining area. King-size double bed, large chest of drawers, two bedside tables
each with lamp, wardrobe, pinewood floor with bedside rugs. The window looks onto the front garden.
Main bedroom access from the dining area. King-size double bed, large chest of drawers, two bedside tables
each with lamp, wardrobe, pinewood floor with bedside rugs. The window looks onto the front garden.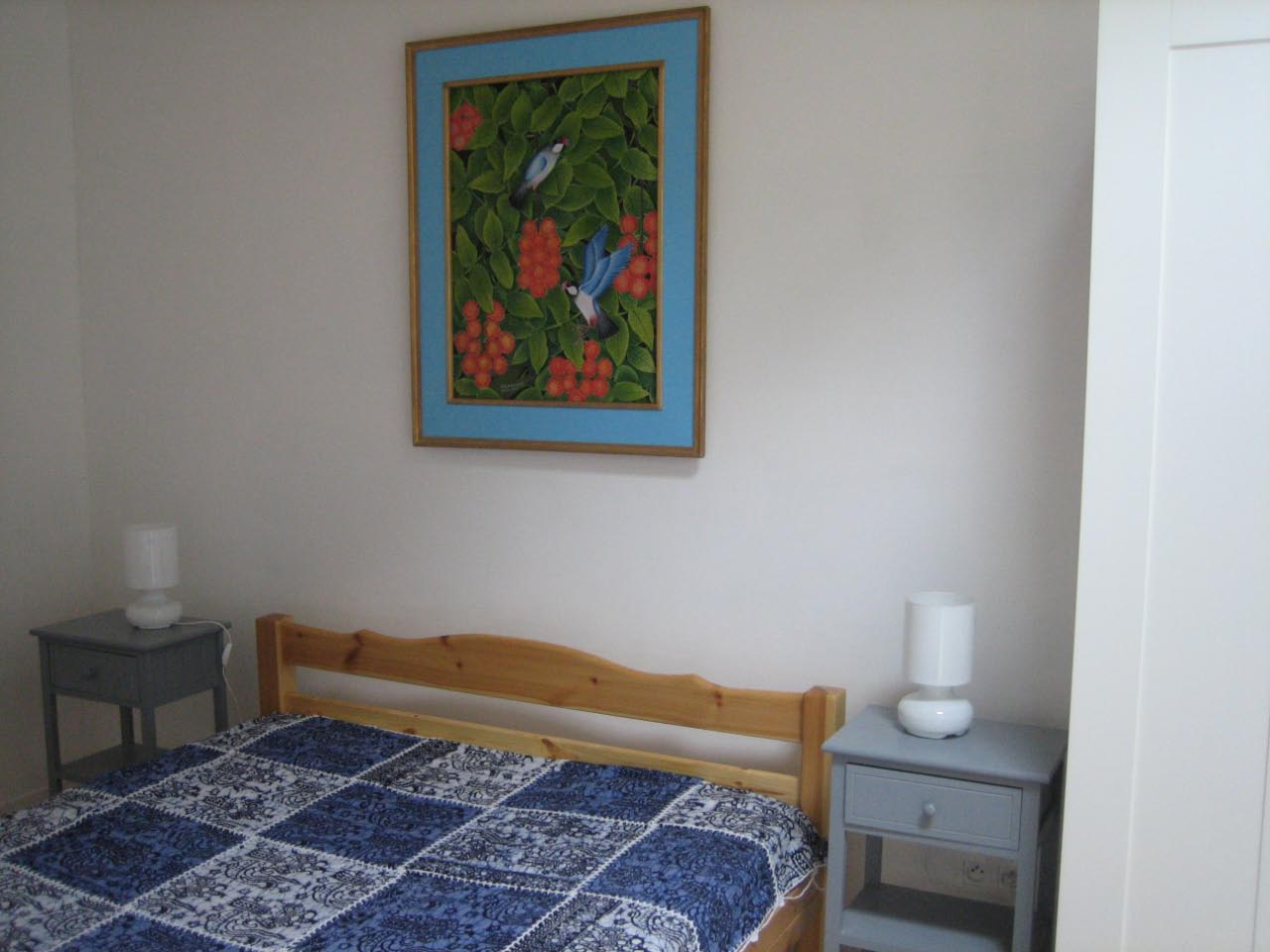 Rear double bedroom, accessed from the lounge, with small window overlooking the rear driveway,
double bed, bedside tables, chest of drawers, wardrobe, wall mirror, bedside carpets, parquet floor.
Rear double bedroom, accessed from the lounge, with small window overlooking the rear driveway,
double bed, bedside tables, chest of drawers, wardrobe, wall mirror, bedside carpets, parquet floor.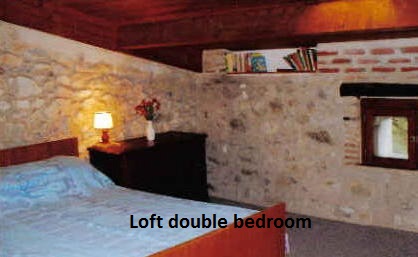 The staircase leads up to a loft mezzanine. The floor is pinewood, carpeted wall to wall.
A doorway leads from the mezzanine into a loft bedroom, containing a double bed and a single bed,
chest of drawers, bedside lamps and wall-lights. Small window plus roof-light window. Carpeted pine floor.
The staircase leads up to a loft mezzanine. The floor is pinewood, carpeted wall to wall.
A doorway leads from the mezzanine into a loft bedroom, containing a double bed and a single bed,
chest of drawers, bedside lamps and wall-lights. Small window plus roof-light window. Carpeted pine floor.